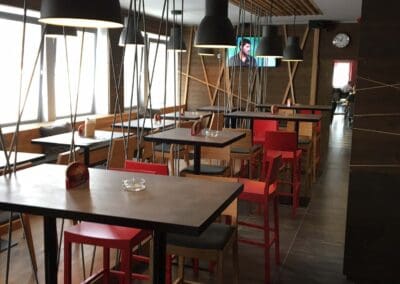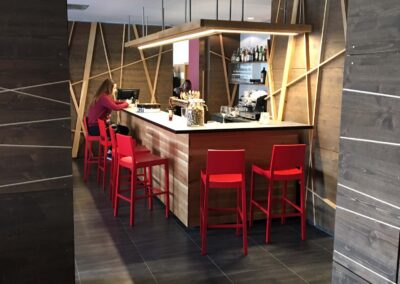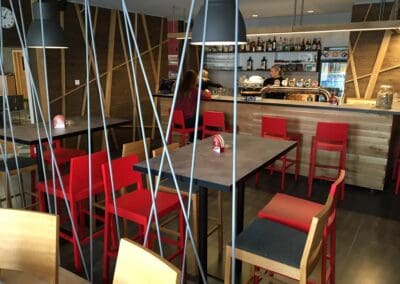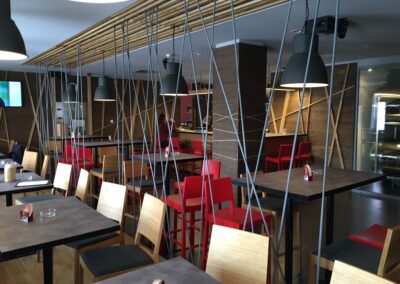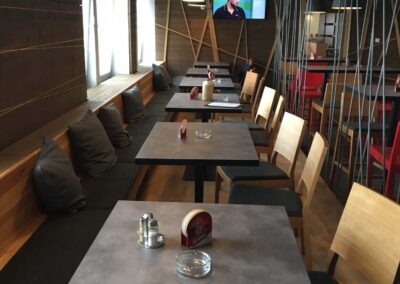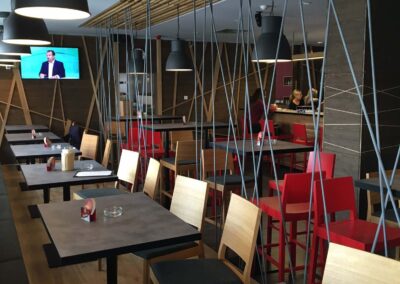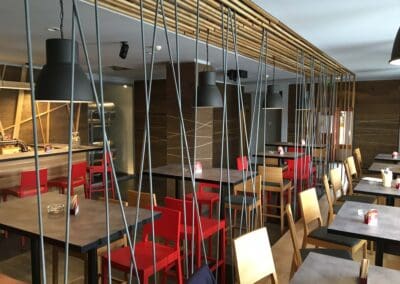Pub interior
The owner of an ordinary village pub approached us with a request to revitalise the interior into a modern industrial pub that would attract more young customers. In addition to the complete removal of the original equipment, the refurbishment also included the replacement and refurbishment of the floor tiles, a refurbishment of the ceiling SDK and a new chilled room with beer tanks, visible through a glass wall from the guest area.

The original layout of the establishment has been completely altered and three types of seating have been added – high seating at the bar and dispensing counter, high seating at the raised tables in the centre of the layout and low seating on chairs and upholstered benches, which together with the low tables are located on a raised platform below the windows, in a section separated from the rest of the pub by a structure of stretched bungee cords. For ease of maintenance, the walls have been clad in large timber panelling, complemented by a décor of crossed lines referencing the dividing structure of bungee cords.

After the successful renovation of the tap room, the client approached us with a request to remodel the restaurant area, which corresponds with the design of the pub. The refurbishment of both areas included a complete refurbishment of the toilets and a complete lighting makeover. In addition to the complete design work, the implementation included the author’s supervision of all professions during the entire renovation period.

