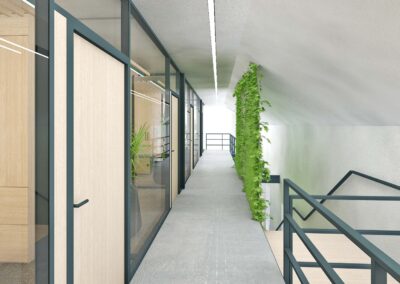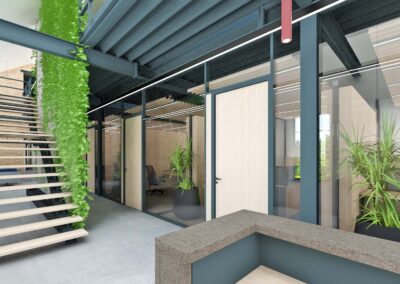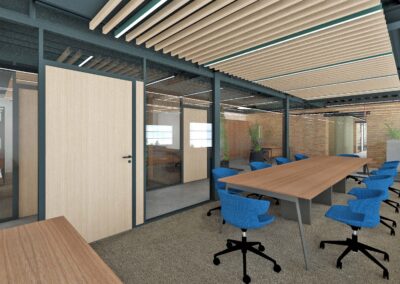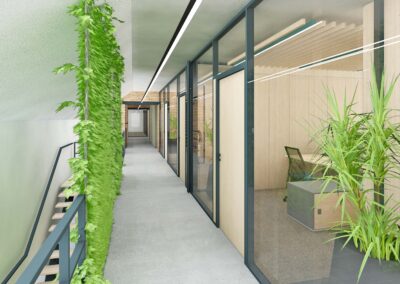Office space
The client approached us with a request to design an industrial interior in the premises of a historical building from the early twentieth century, which was to undergo a demanding reconstruction and revitalization into an office building respecting the client’s needs.

All brick and other original structures that did not fit the new concept and plan were removed from the space divided into three sections. Only the load-bearing brick partitions between the sections were retained and reconstructed with the removal of the old plaster to leave only the admitted bricks, appropriately complementing the desired industrial interior design. Steelwork was fitted into the cleared areas creating the additional floors required for the operation of the building.

In the two outermost sections, meeting rooms and divided office space were created for both employees and management. The middle section was used as a communication zone and a space with complete company facilities with toilets and a kitchenette. The offices were created using acoustic glass-aluminium partitions with integrated furniture elements with storage space. The design of the interior and façade of the building included the author’s supervision in the implementation of all related professions.




