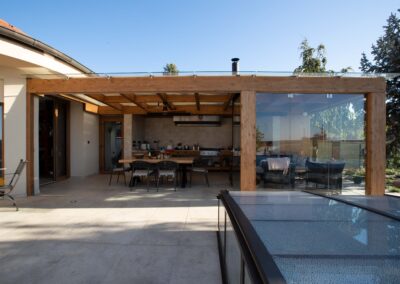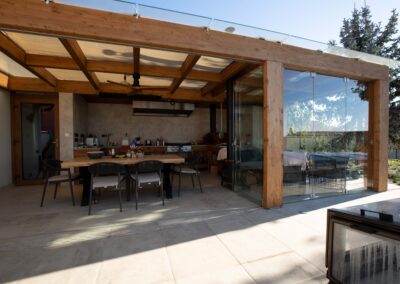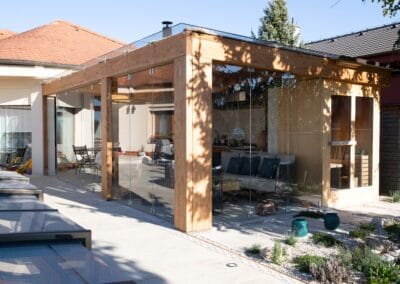Lightweight wooden structures
The client approached us with a request to create a space made of a light wooden structure and a glass facade and roof, which would be connected to the interior of the house and the pool terrace and would serve as a garden kitchen or a social space for family celebrations. It was to include an outdoor sauna cabin, separate heating by means of a small wood-burning stove, a large dining table and a multifunctional kitchen counter with integrated fridge, sink, ceramic pizza oven, grill and gas burners. The glazed façade was to be able to be opened towards the pool and garden by a type of sliding-folding system.

The wooden support structure was made of glued BSH spruce beams machined using CNC technology, which guarantees precise joints for fast assembly. The assembly of the structure itself took only two days thanks to the right choice of materials and machining technology. In addition to the design work, the implementation also included the author’s supervision of all the professions involved.



